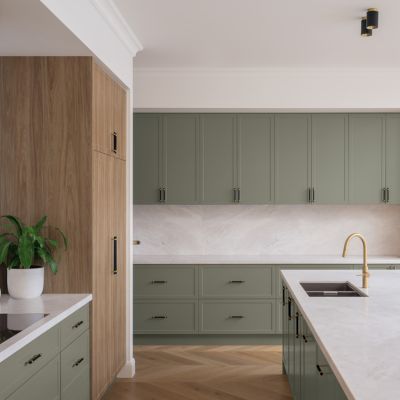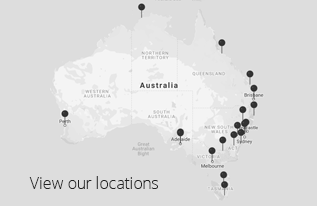Construction of the Sydney Football Stadium (SFS) by John Holland is now complete and the new Allianz Stadium is now open for business, finally offering Sydney a facility worthy of the best sporting and musical talent in the world.

With the NSW Government making a priority to award contracts to local suppliers, over $500 million worth of contracts were awarded to NSW-based businesses, one of which was polytec based in Somersby, Central Coast. Brought on in August 2020, the past two years have seen polytec rise to the challenge of supplying this 42,500-seat stadium with the amenities and hospitality areas needed to cater to the general public along with players, officials, entertainment and staff.
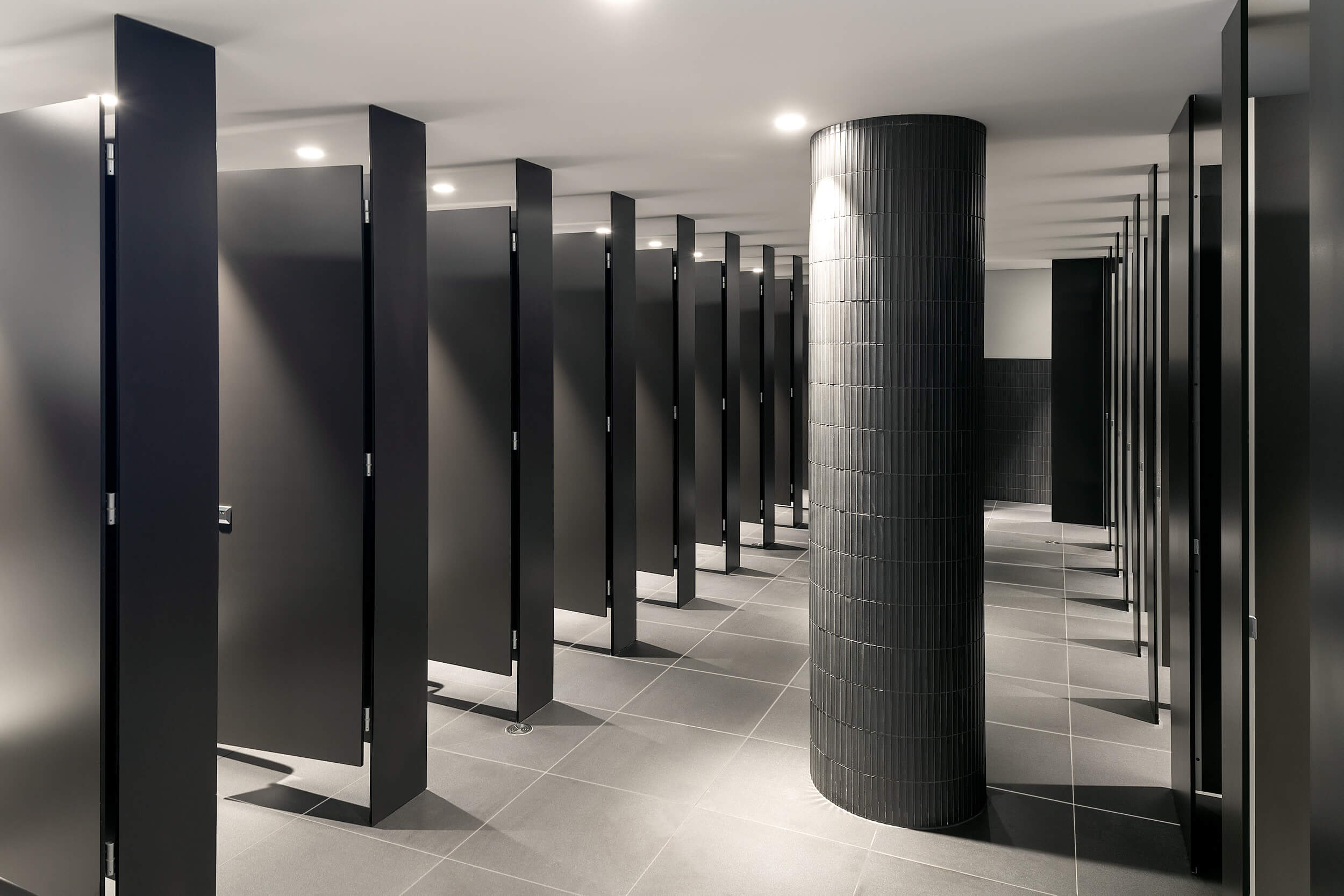
The polytec scope of work was broken into two key areas, amenities and hospitality, to make it a manageable job for the team consisting of design, manufacturing, logistics and delivery, all working cohesively to deliver the finished materials. With the overall structure being oval in shape, there were internal curved walls as well as large pylons to work around. This meant partitions were fabricated to fit every room, making it a completely bespoke project and one of the largest partitioning system installations in Australia.
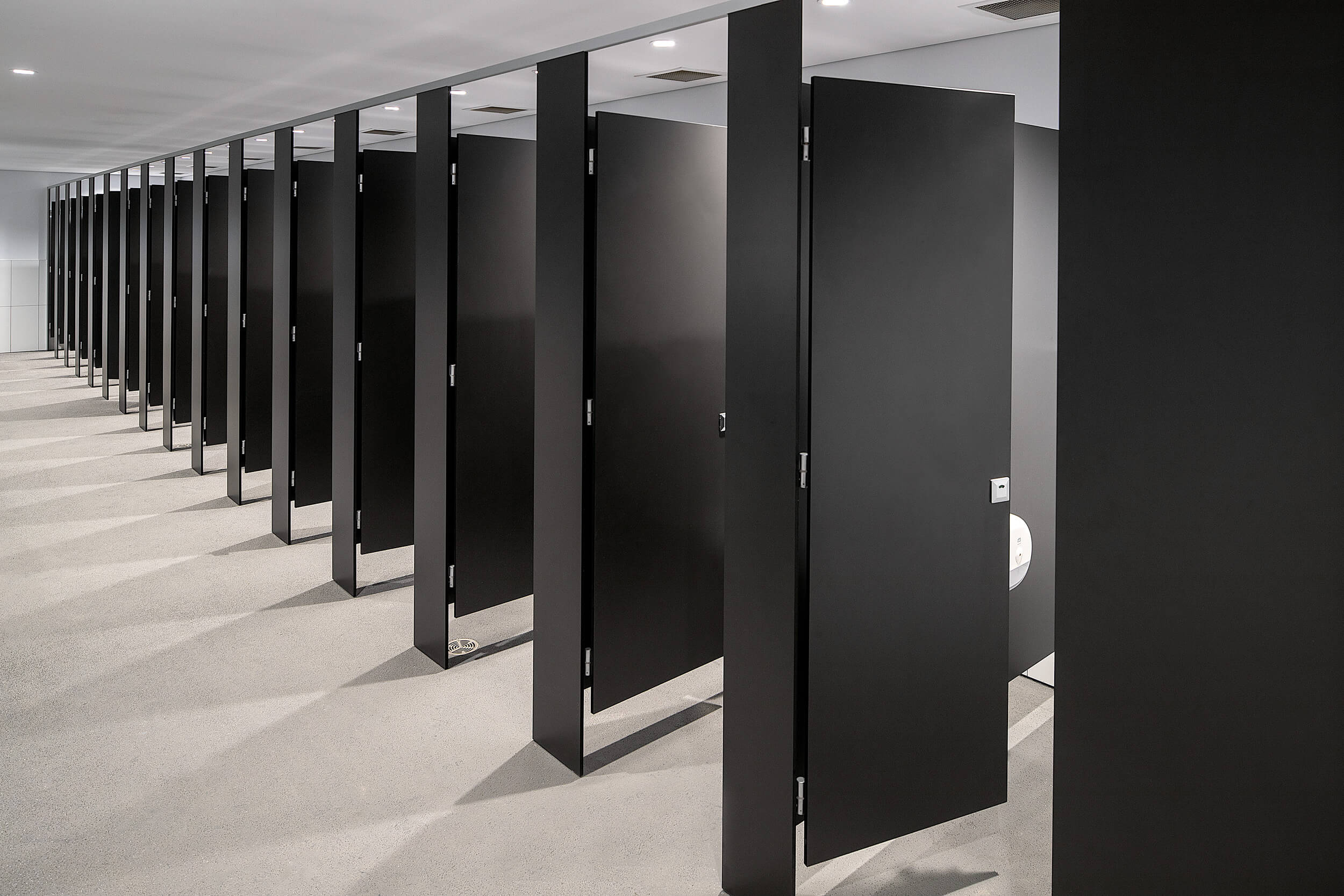
The new stadium has seen a 160 percent increase in the number of public toilets from its predecessor. Whereas in the old stadium there were 291 male toilets and only 113 female, the new building now has approximately 475 of each gender taken care of with polytec Cinder Matt 13mm Partitioning Systems surrounding all 1050 cubicles. There are also 16 universal access toilets, a four-fold increase from the old stadium.

The locker rooms fitted out with polytec Natural Oak Matt in Compact Laminate were also custom designed assisting WoodWorx to ensure the 161 individual lockers were easy to assemble and durable. These amenity areas also consisted of 72 individual polytec shower/change room partitions, 80 dressing room cubicles and world class strapping rooms. Lastly, polytec Natural Ply 13mm Compact Laminate was chosen for the showers and toilet cubicles in the Roosters Centre of Excellence, a recovery area for the players where an additional 24 Partitioning Systems were installed.
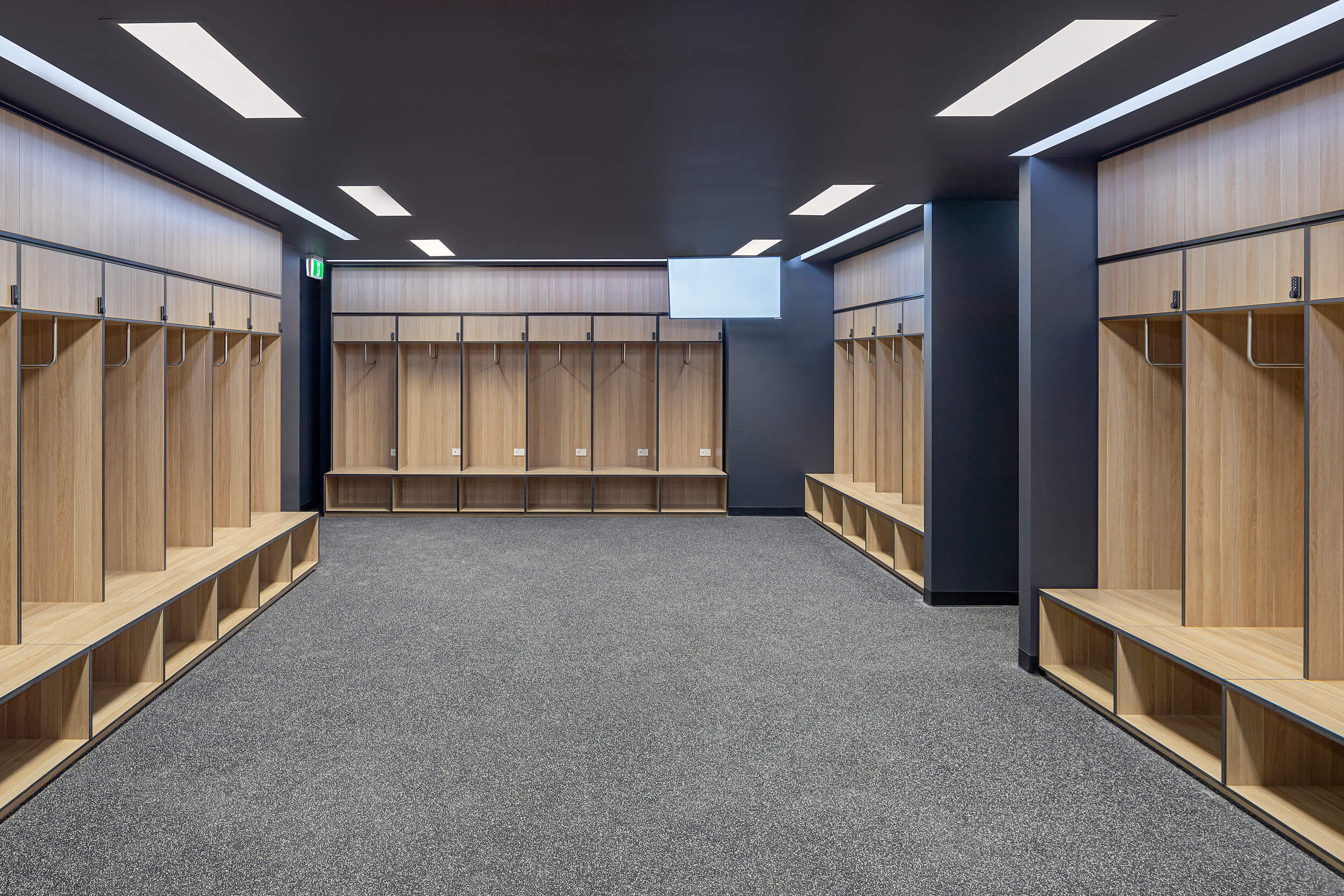
The seven private function rooms and the 51 corporate suites were also redesigned using polytec Cinder Venette. Chosen for the practical nature of high-traffic areas and to blend in seamlessly with the sleek design of each room. With a total of 4622 individually machined Compact Laminate components and 910 sq/m of polytec Cinder Venette board along with 4.82km of edge tape used throughout the rebuild, it will only enhance the Stadium and offer state-of-the-art technology and facilities designed to service future and current needs.
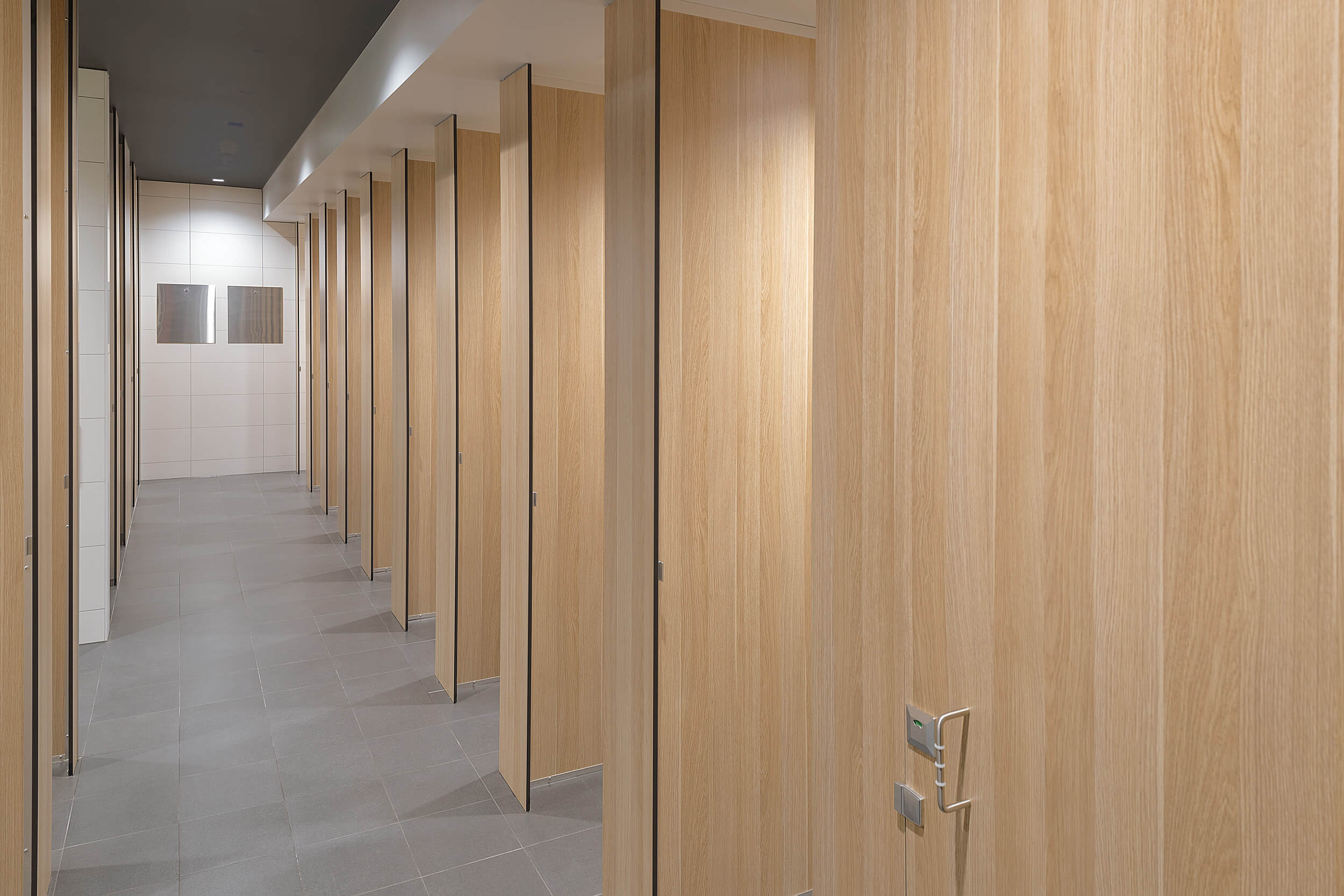
For more information view the on polytec Partitioning Systems brochure


