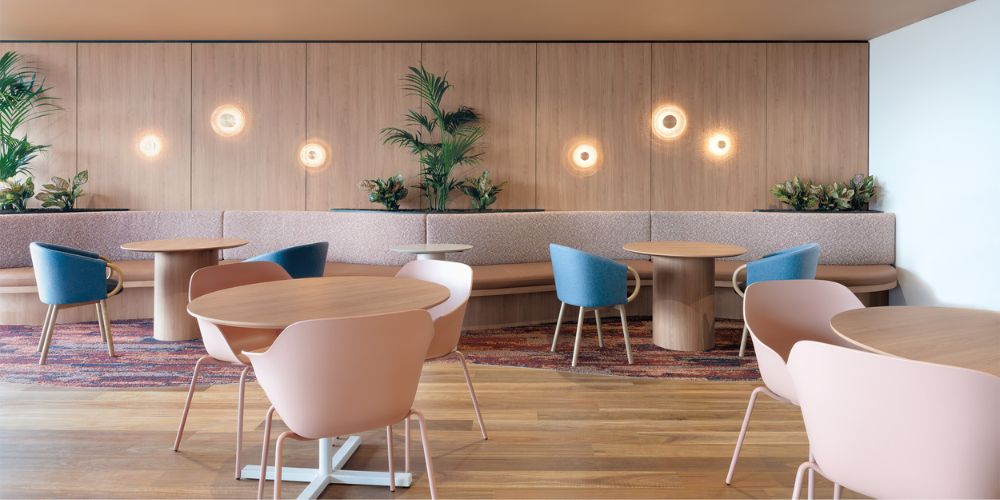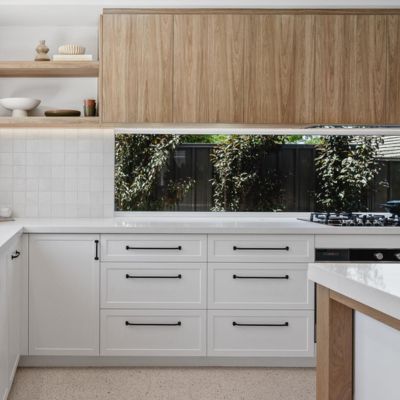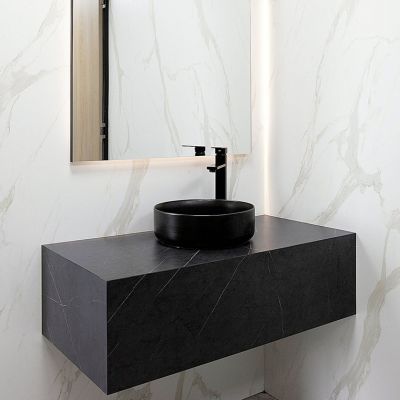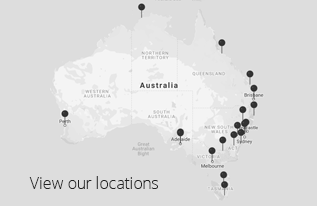Royal Melbourne Hospital (RMH) Futures Workspace, a thoughtfully designed project by Gray Puksand brings together state-of-the-art office accommodation and clinical services under one roof — with polytec playing a pivotal role throughout.
Spanning across six levels, this transformative fit-out brings together RMH’s clinical and non-clinical support services into a single, unified location. The project’s design narrative, “Humanity with Purpose”, is more than a concept — it’s a commitment. Derived from RMH’s core values, this philosophy underpins every design decision and is expressed through three key pillars: Wellness, Diversity, and Biophilic Design.
“At its core – the project is about its people,” stated Jennifer Allen – Senior Interior Designer at Gray Puksand. “It’s not just a place to work but a place to feel inspired, connected and comfortable.”
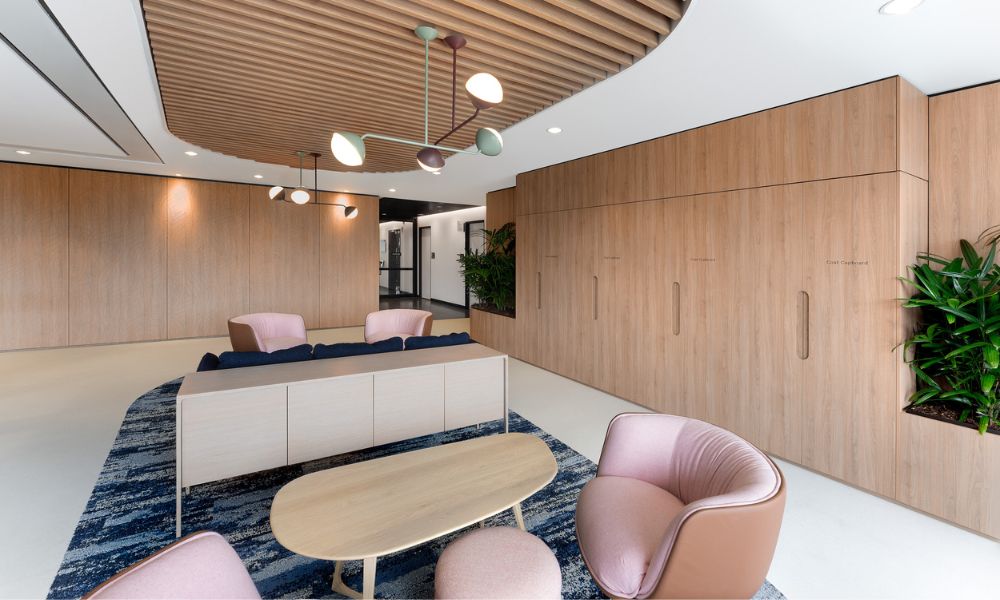
polytec’s Tasmanian Oak Woodmatt was specified extensively throughout the six-floor development. Its natural tones and textural finish perfectly aligned with the biophilic design goals of the project, and its versatility allowed it to be applied across multiple applications, including:
- Cabinetry and joinery
- Lockers and storage units
- Custom-built curved furniture
- Tabletops
- Wall linings and feature panels
“polytec were involved right from the start,” explains Amanda Wilson – Senior Interior Designer at Gray Puksand. “The durability (of the polytec product) was a main factor, so scratch resistance and impact resistance were considered. Having a range of products within a single colour was great for us because it meant that we weren’t limited to where we could use it.”
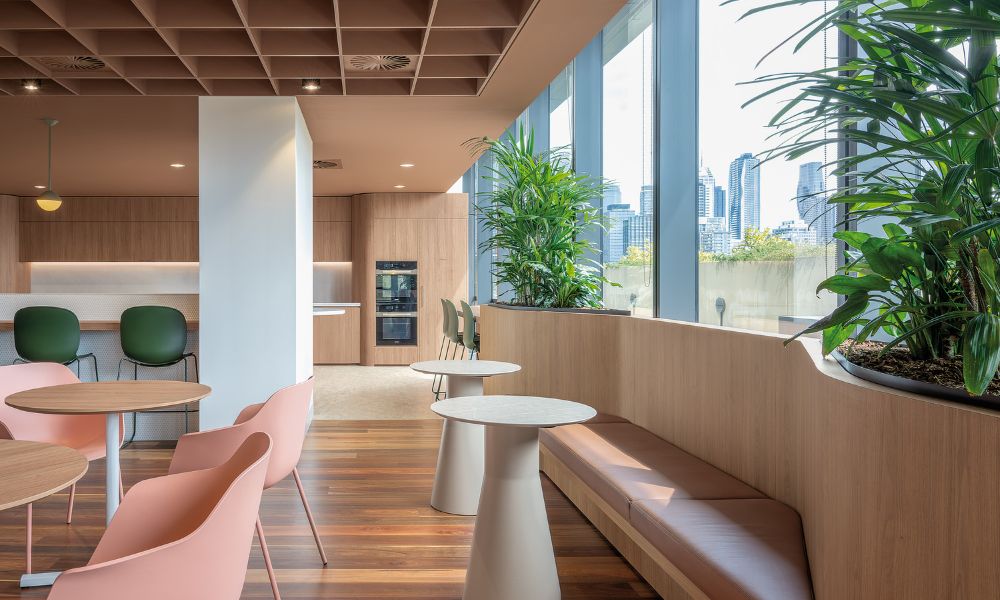
This versatility of polytec's Tasmanian Oak Woodmatt, being available in both laminate and decorative board, made it an easy choice to allow for multiple applications, whilst also bringing the durability and ease of maintenance needed for healthcare environments. The result delivering a beautiful project with warm tones, fostering a sense of comfort and cohesion across the various workspaces and clinical areas.
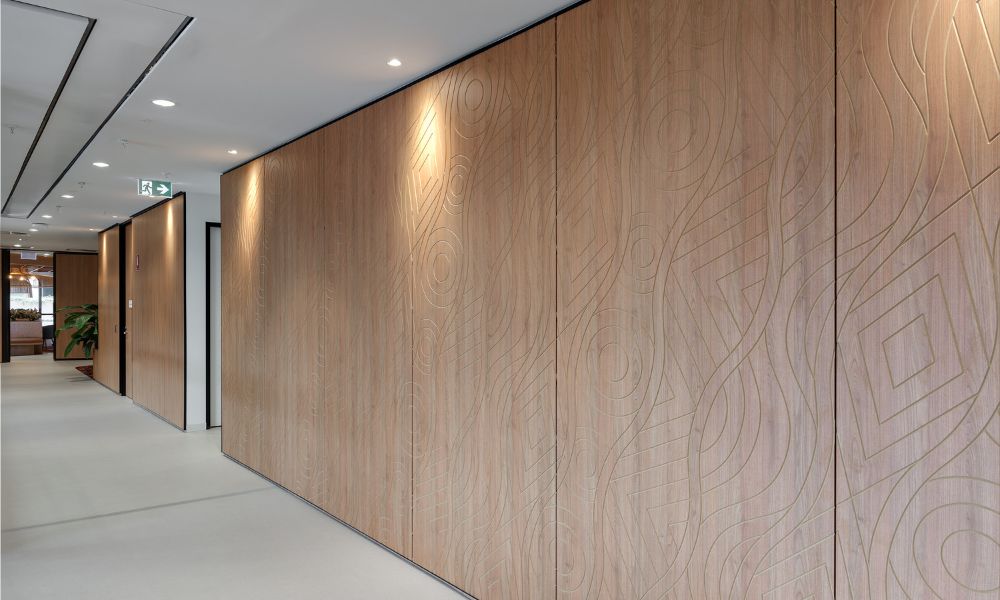
One of the most impactful elements of the project is the bespoke routed timber detailing featured in the Tasmanian Oak wall panels – developed in collaboration with Dixon Patten of Bayila Creative. This powerful design gesture extends Patten’s reconciliation artwork originally created for RMH, embedding culture and storytelling directly into the built environment.
“The reconciliation piece is called Walk Together,” Kristy Coak - Environmental Graphics Lead at Gray Puksand said. “Instead of doing a film on the wall, we wanted to integrate the story into the space.”
Through this integration, the space becomes more than just a place of work or care – it becomes a platform for cultural recognition and connection.
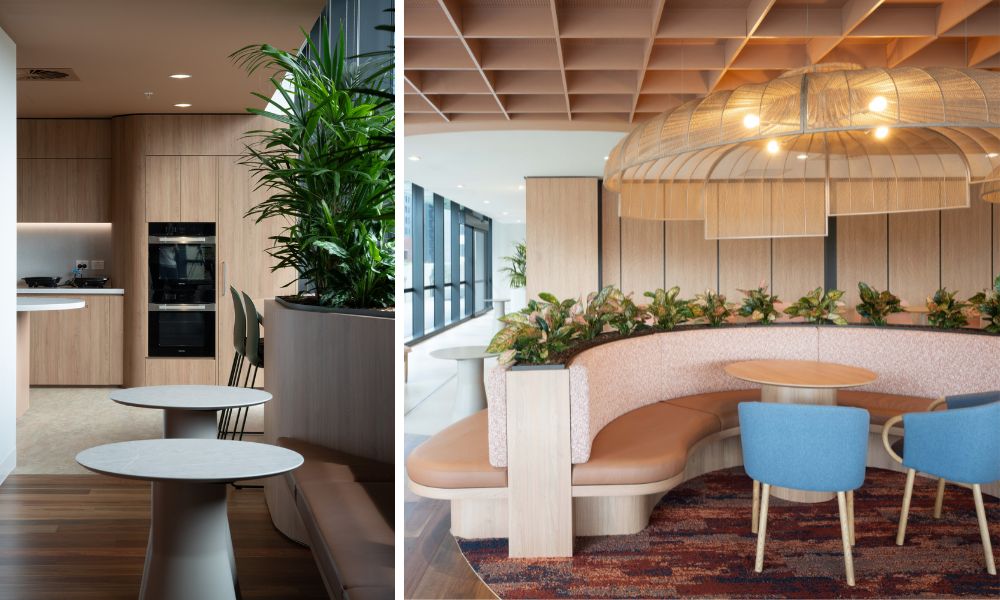
The Futures Workspace is the Commercial Winner of polytec’s Design Awards 2024 in the Excellence in Design category. When designing for the health sector, designers must think of the unique needs of patients, staff, and visitors, whilst also considering the healthcare environment such as functionality, safety, and optimising workflows, and ensuring products that can withstand a high-traffic environment.
With smart planning, serene environments, and thoughtful material choices, the Futures Workspace enhances productivity while placing humanity at its core. polytec’s Tasmanian Oak Woodmatt played a fundamental role in the finished result, ensuring a space that not only promotes healing and well-being, but is also durable, easy to clean, and produced with sustainability in mind.
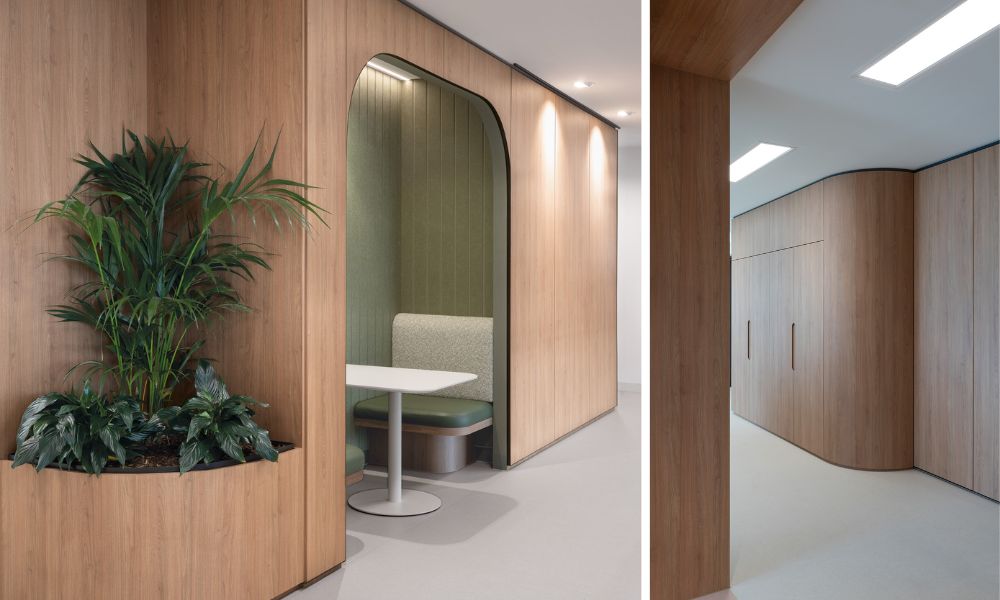
At polytec, we’re proud to support healthcare projects that go beyond aesthetics to deliver meaningful outcomes for people and communities. The RMH Futures Workspace is an example of how design, purpose, and materiality can come together to shape a better future – one that puts people first.

